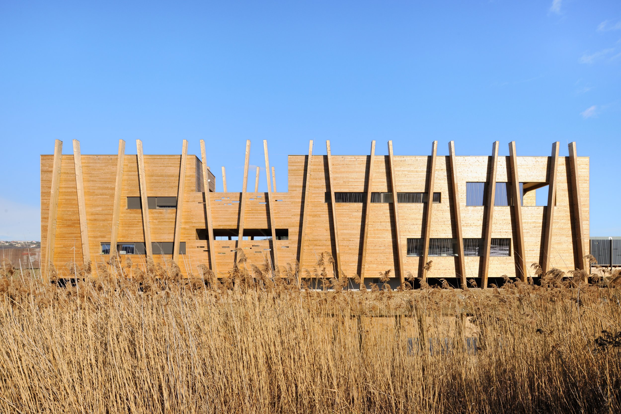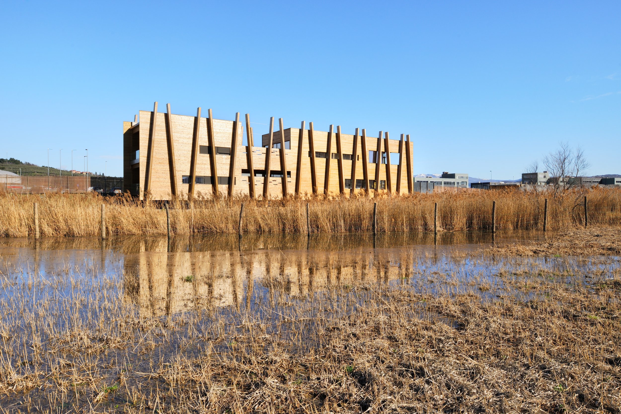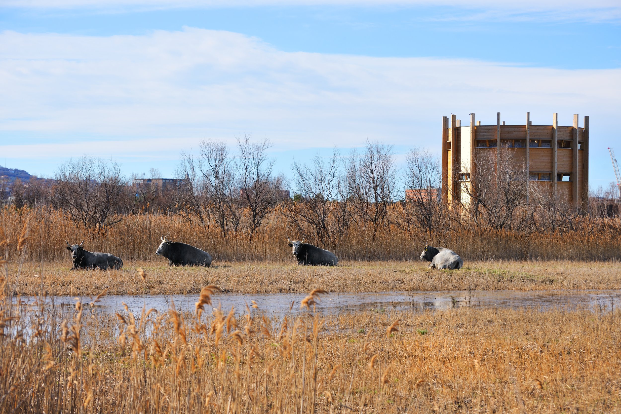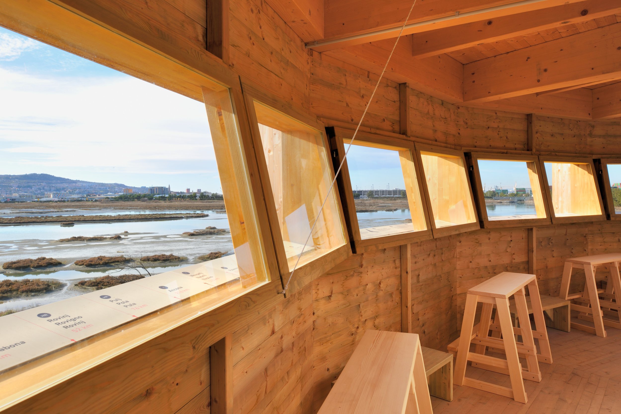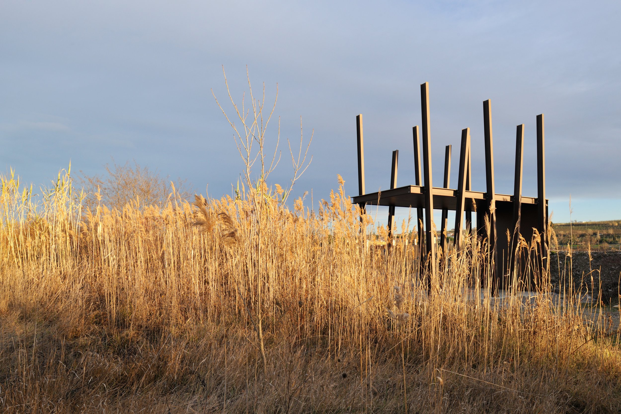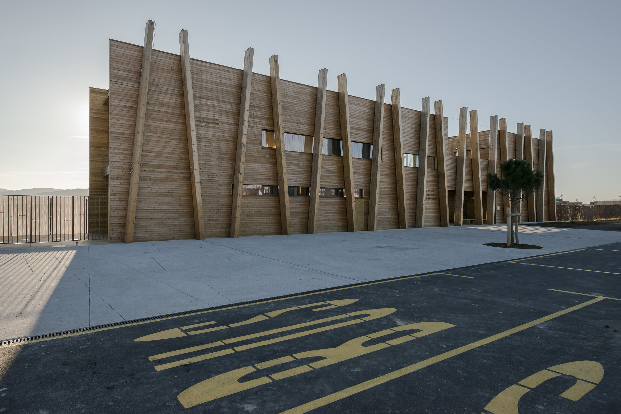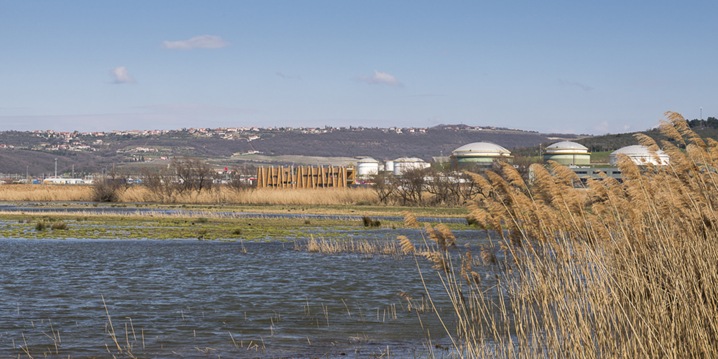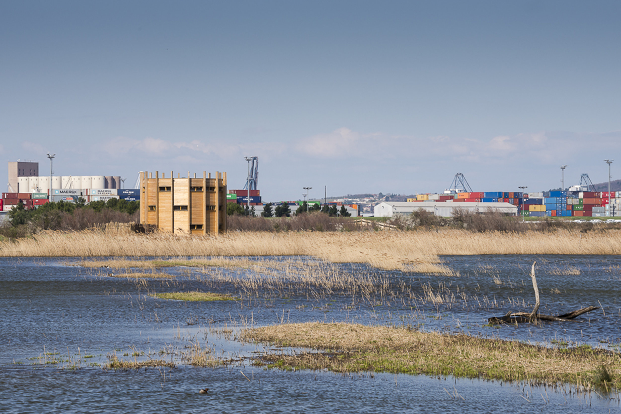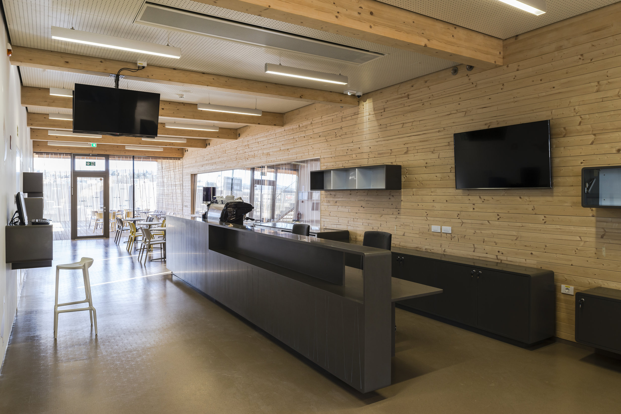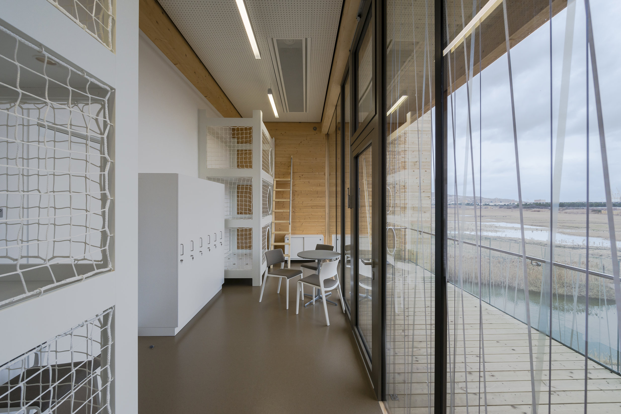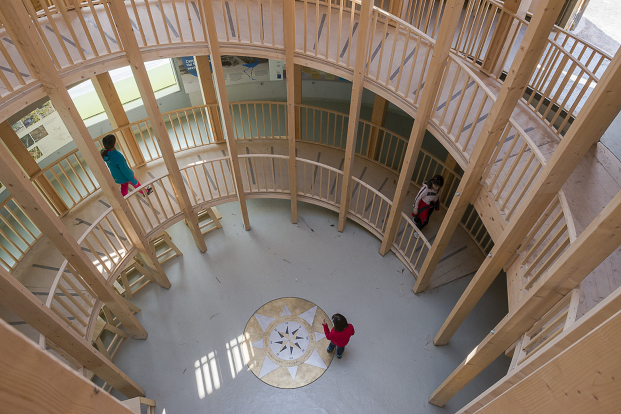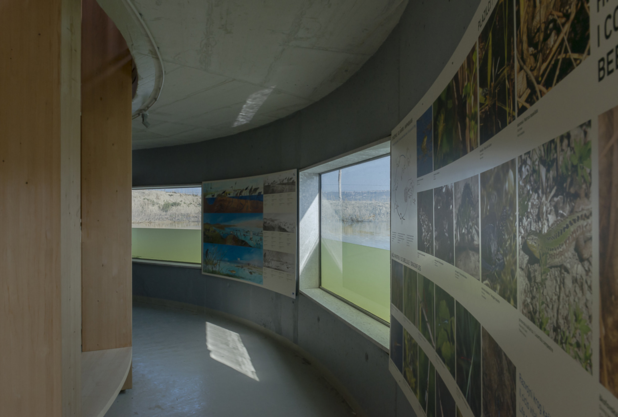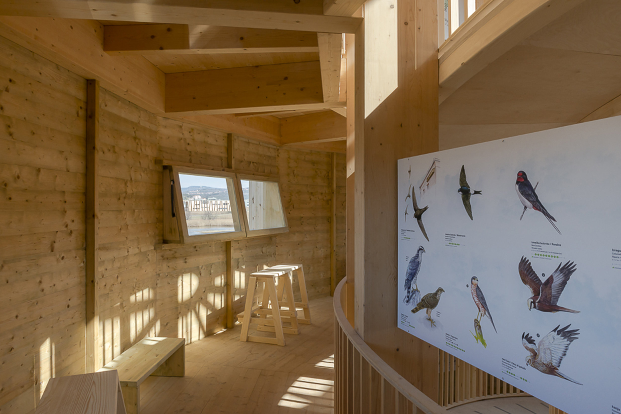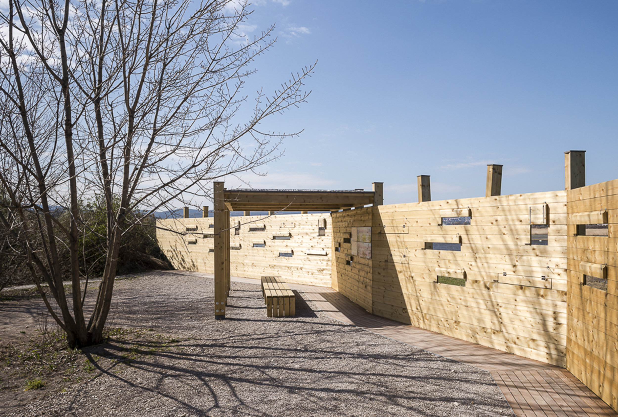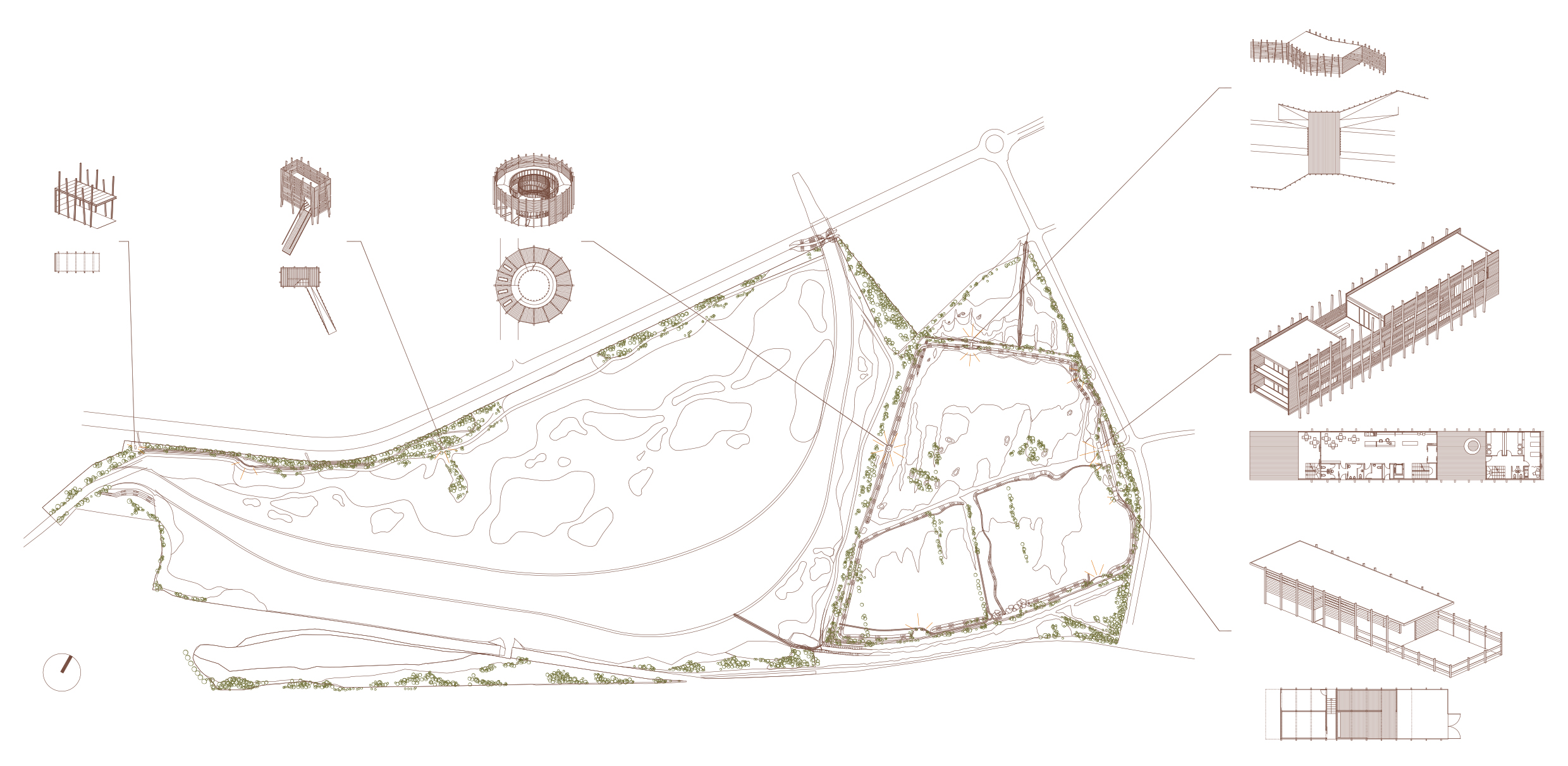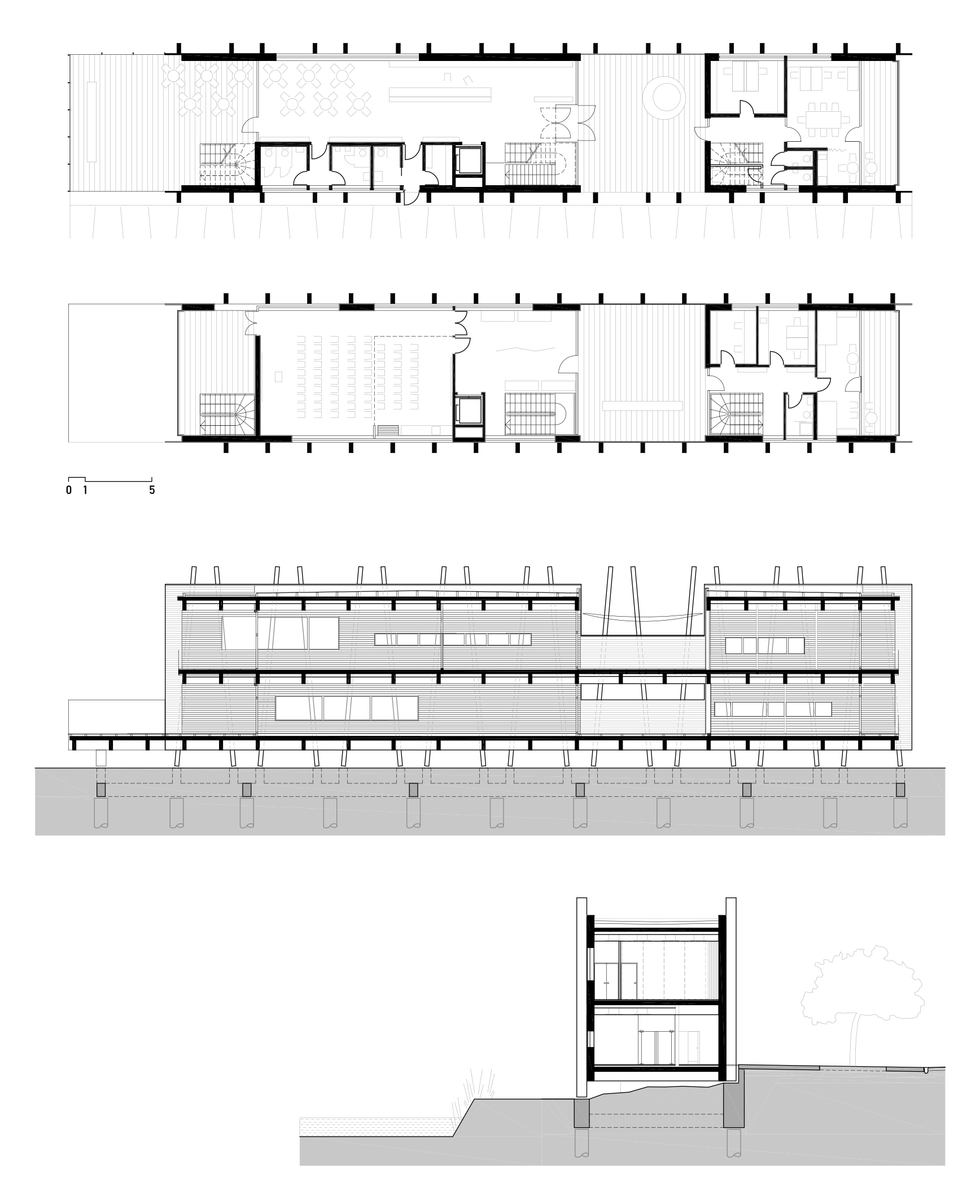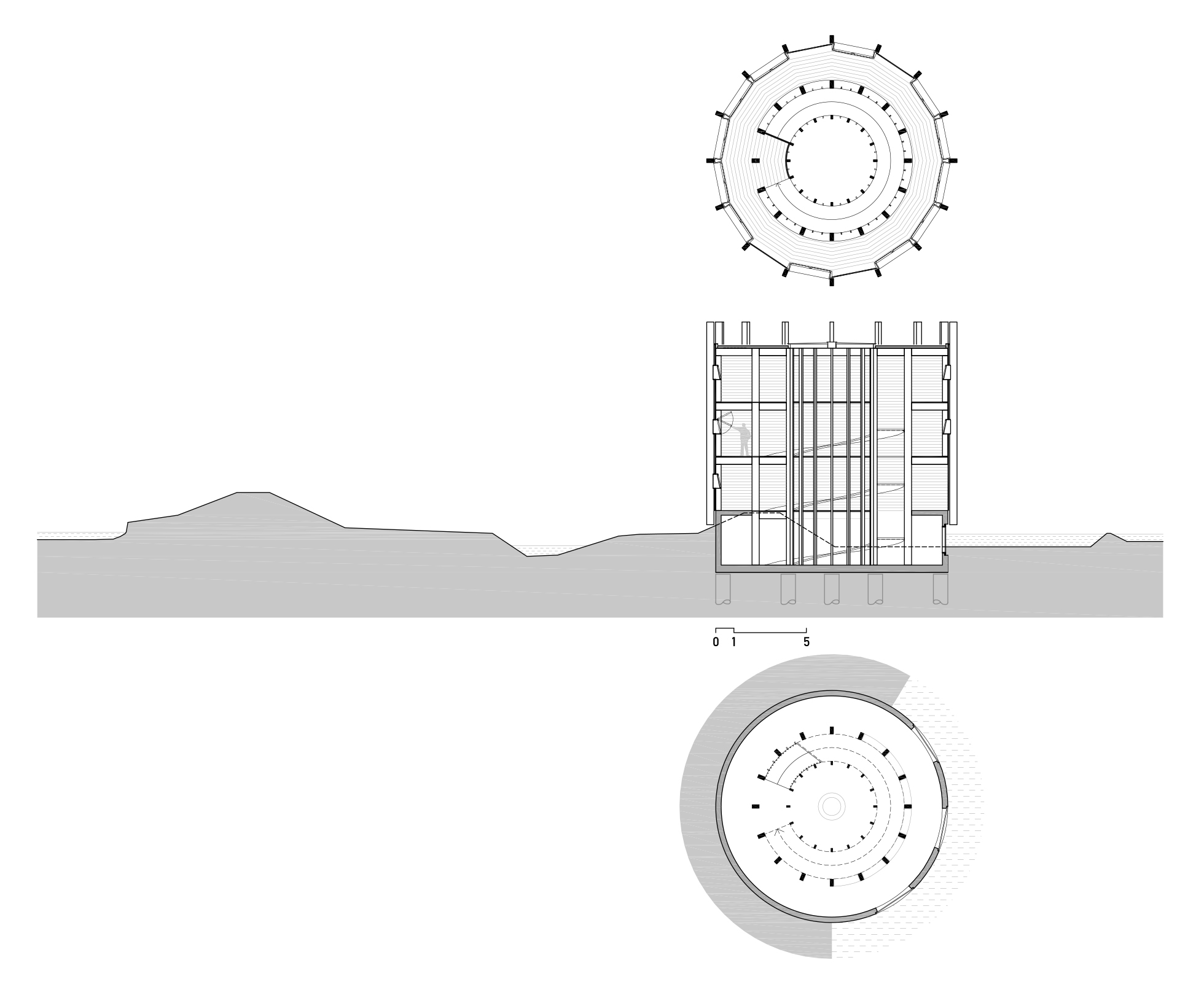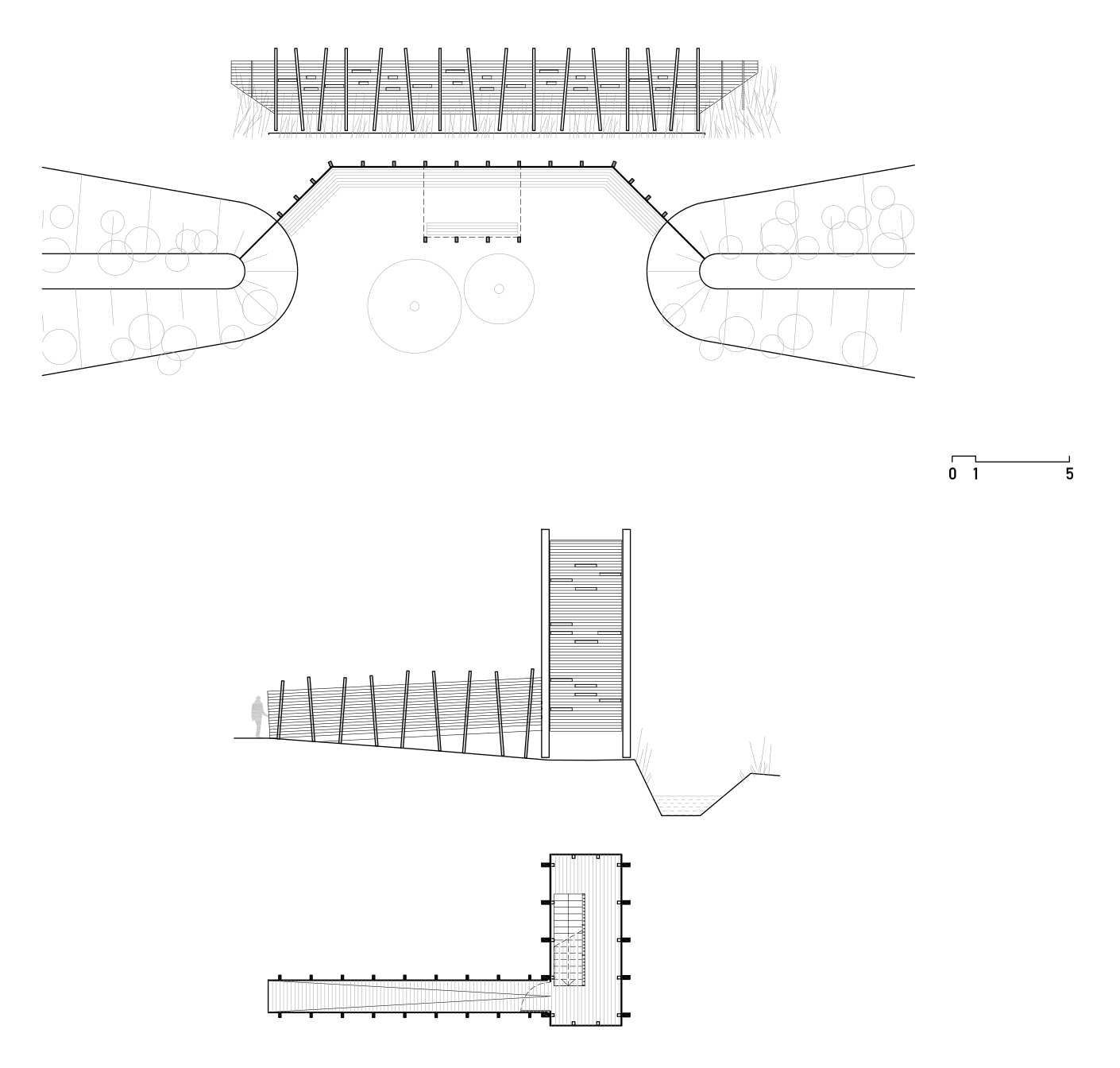BUILDINGS IN NATURE RESERVE ŠKOCJANSKI ZATOK
LOCATION
Škocjanski zatok, Koper, Slovenija
CLIENT
DOPPS Birdlife Slovenia
INVESTOR
Ministry of the environment and spatial planning
Operation was partly financed by EU from European Regional Development Fund
PROJECT YEAR
competition 2005, 1st Prize
project 2006 - 2012
construction 2012 - 2016
ARCHITECTURE OFFICE
Ravnikar - Potokar arhitekturni biro d.o.o.
ARCHITECTURE
Robert Potokar, Janez Brežnik, Urša Komac, Špela Kuhar, Ajdin Bajrović, Mateja Šetina
LANDSCAPE ARCHITECTURE
Urša Komac
PHOTOS
Virginia Vrecl, Miran Kambič
Škocjanski Zatok (the Inlet of Škocjan) is a natural reserve, a landscape island, surrounded by the motorway, the railway and the city of Koper. The designed structures try to protect the identity of the space and at the same time act as a discreet architectural emphasis.
The reserve has two distinct functions: the urban part along the local road that leads to Koper from Ankaran and borders the brackish (briny) part of the reserve, and the part along the circular educational trail. There are 14 built objects in the reserve (the information centre, the stables, the observing platforms and observatories), mainly located along the circular educational trail. This includes the main entrance to the reserve and the information building, which also serves as the main point of entry for visitors arriving from Bertoki.
The built objects are designed in line with the sustainable building principles and represent auxiliary infrastructure for the educational trails in the natural landscape of the reserve. They are mainly built from sustainable and recyclable materials, equipped with an advanced low-energy, high-efficiency systems. The predominant material is wood; it is the main material of construction elements, façades, interior panelling and other architectural elements. The concepts for the visible load-bearing constructions where the external vertical elements (pillars) carry the façades – the volumes – of the objects closely follow the technical characteristics of the wooden built elements, but also serve as a symbolic analogy for a nest among the reeds.
The symbiosis of the functional design of the objects, the concepts for visible constructions and the choice of materials, colours and textures enables an unimposing positioning of built architecture in the designed natural landscape.


