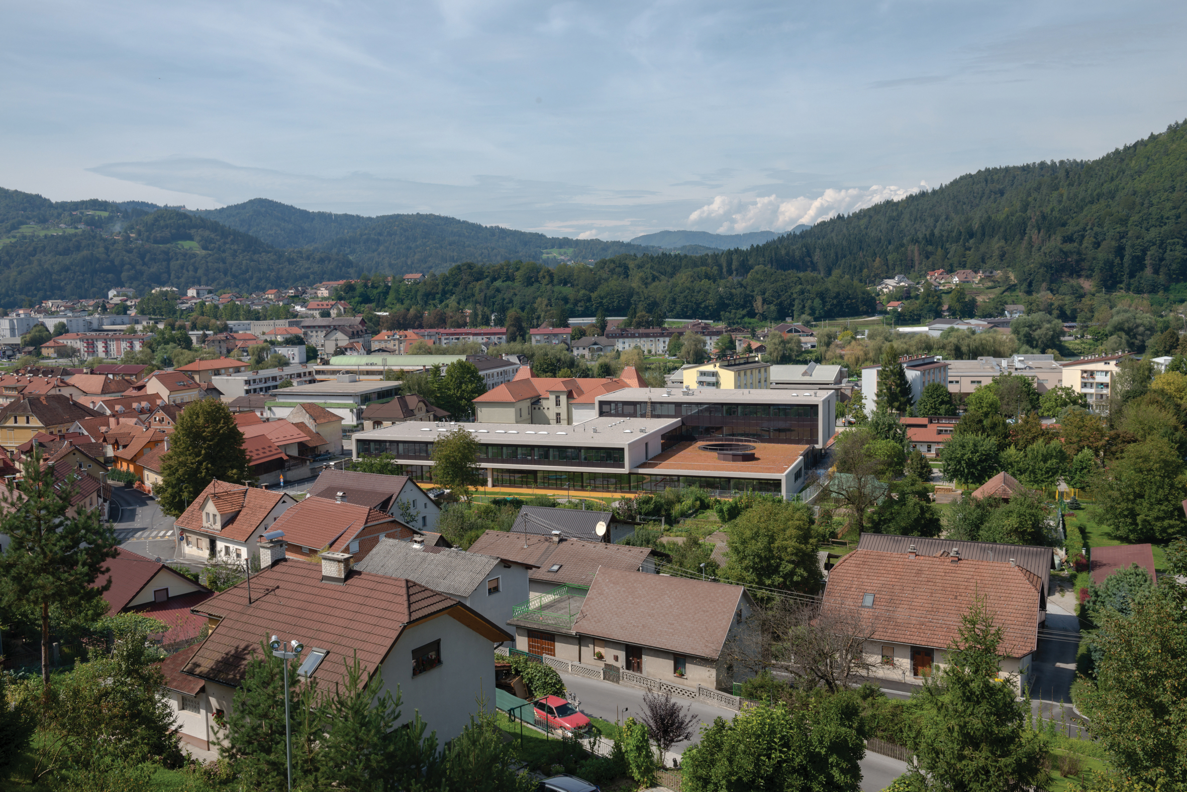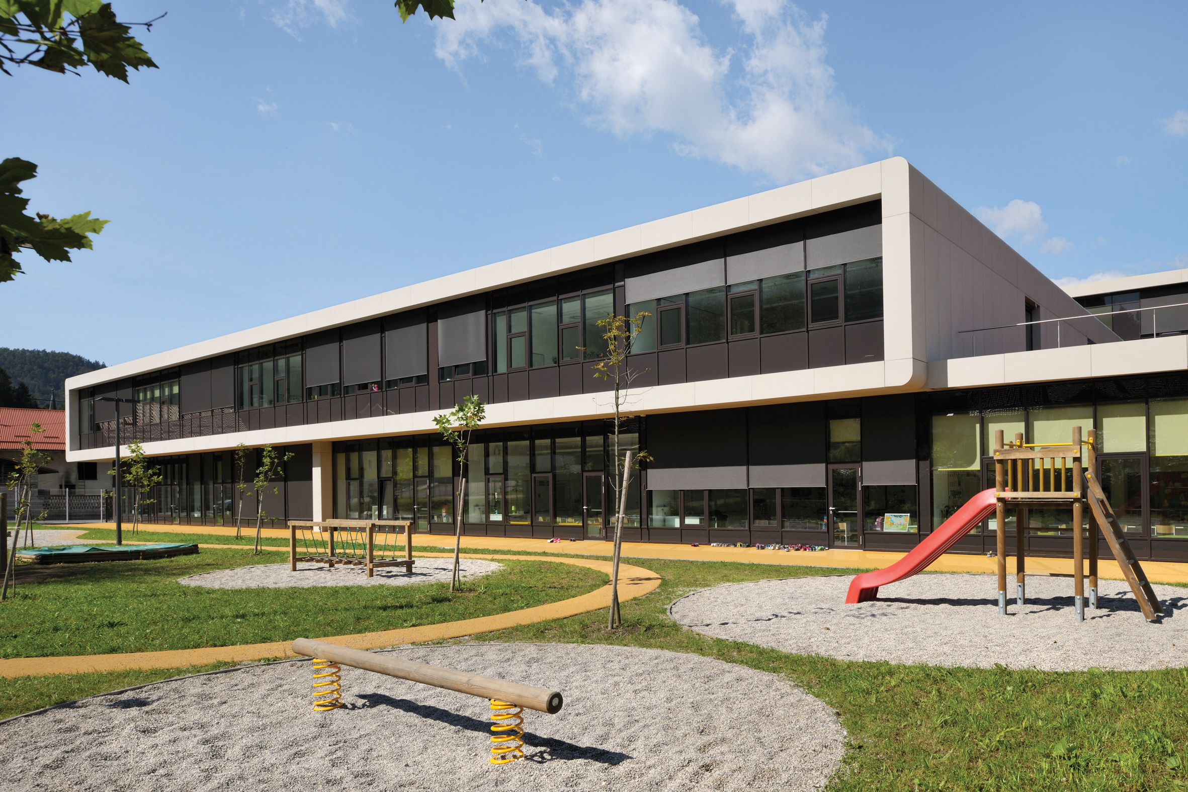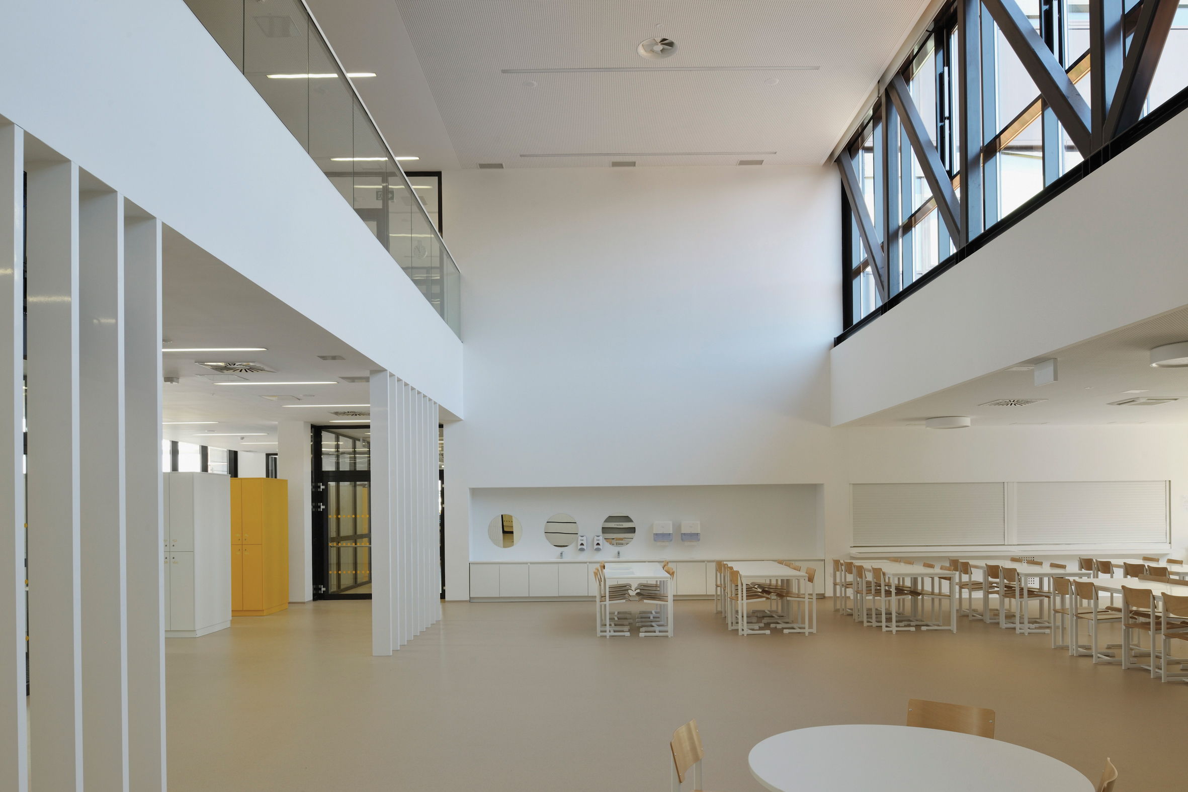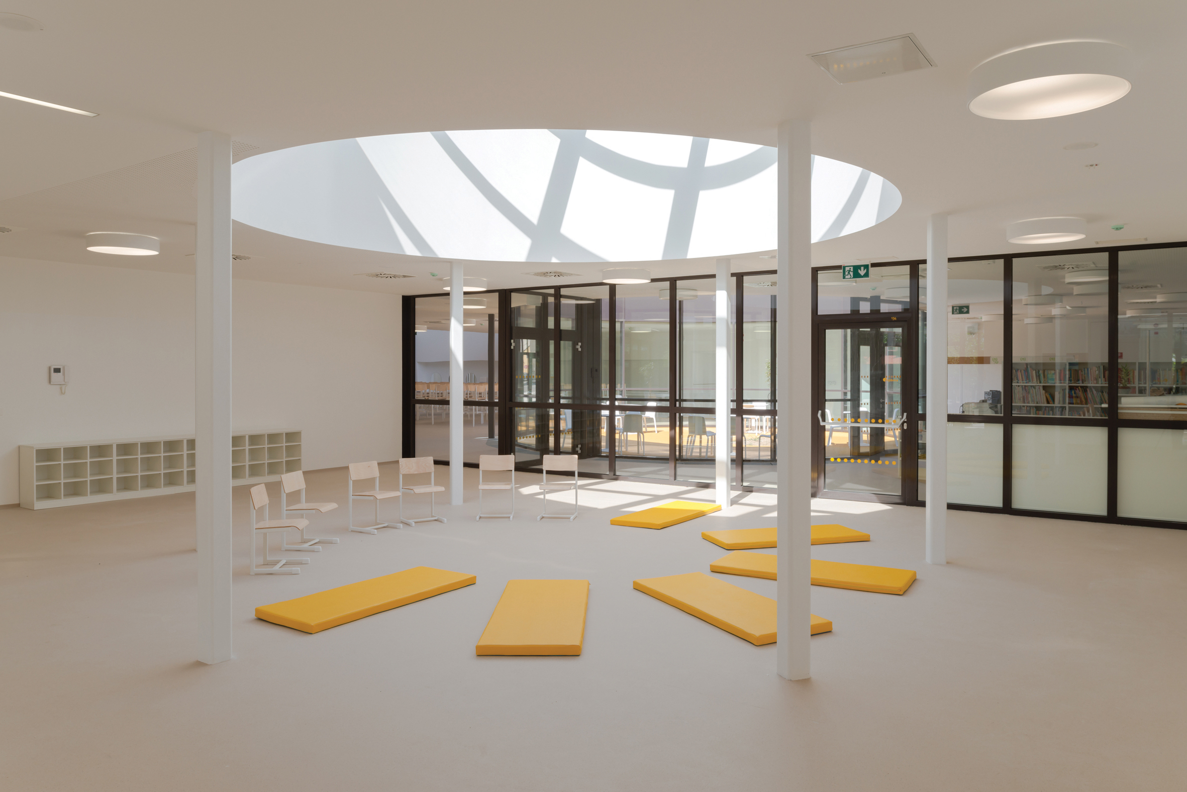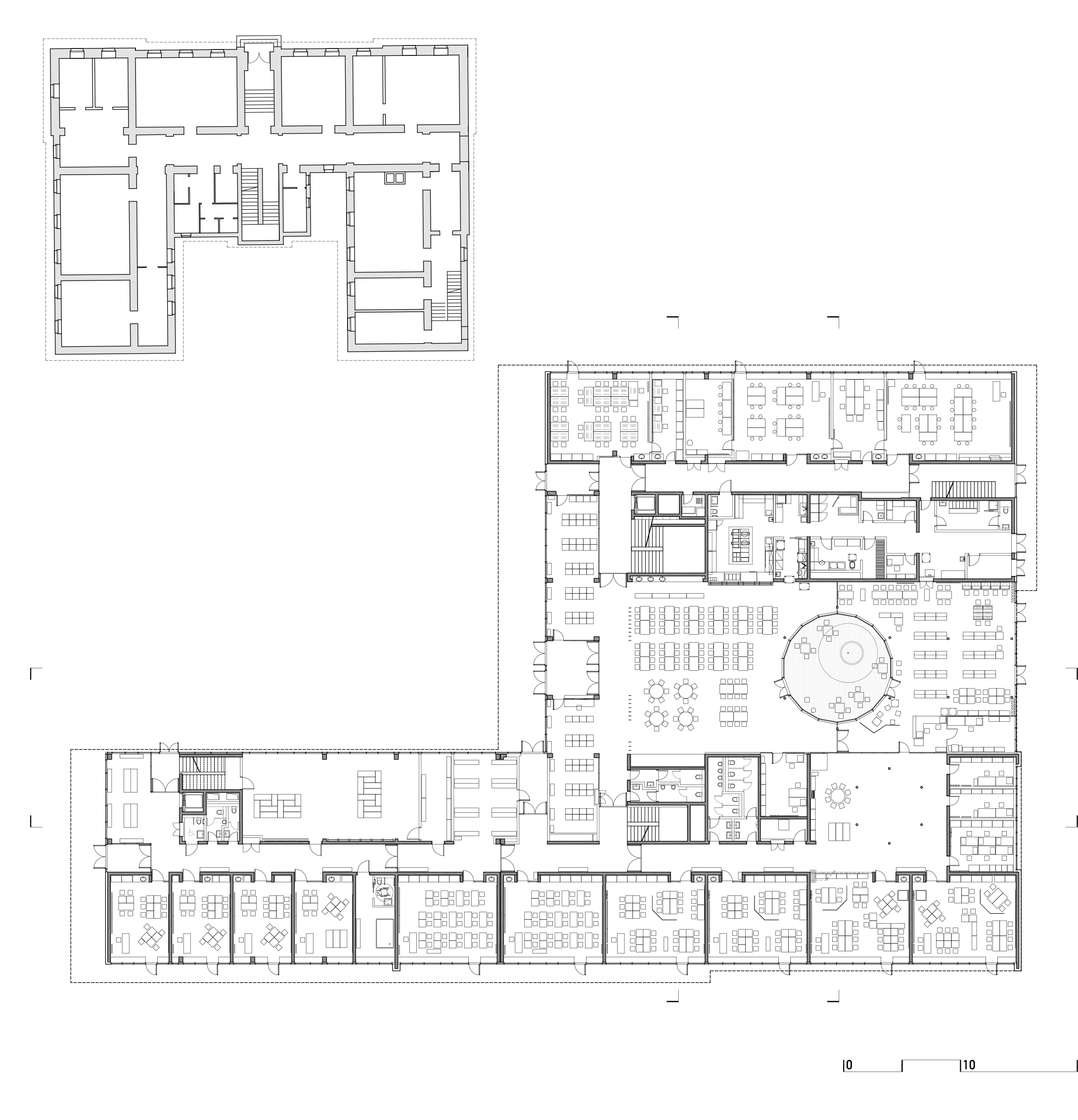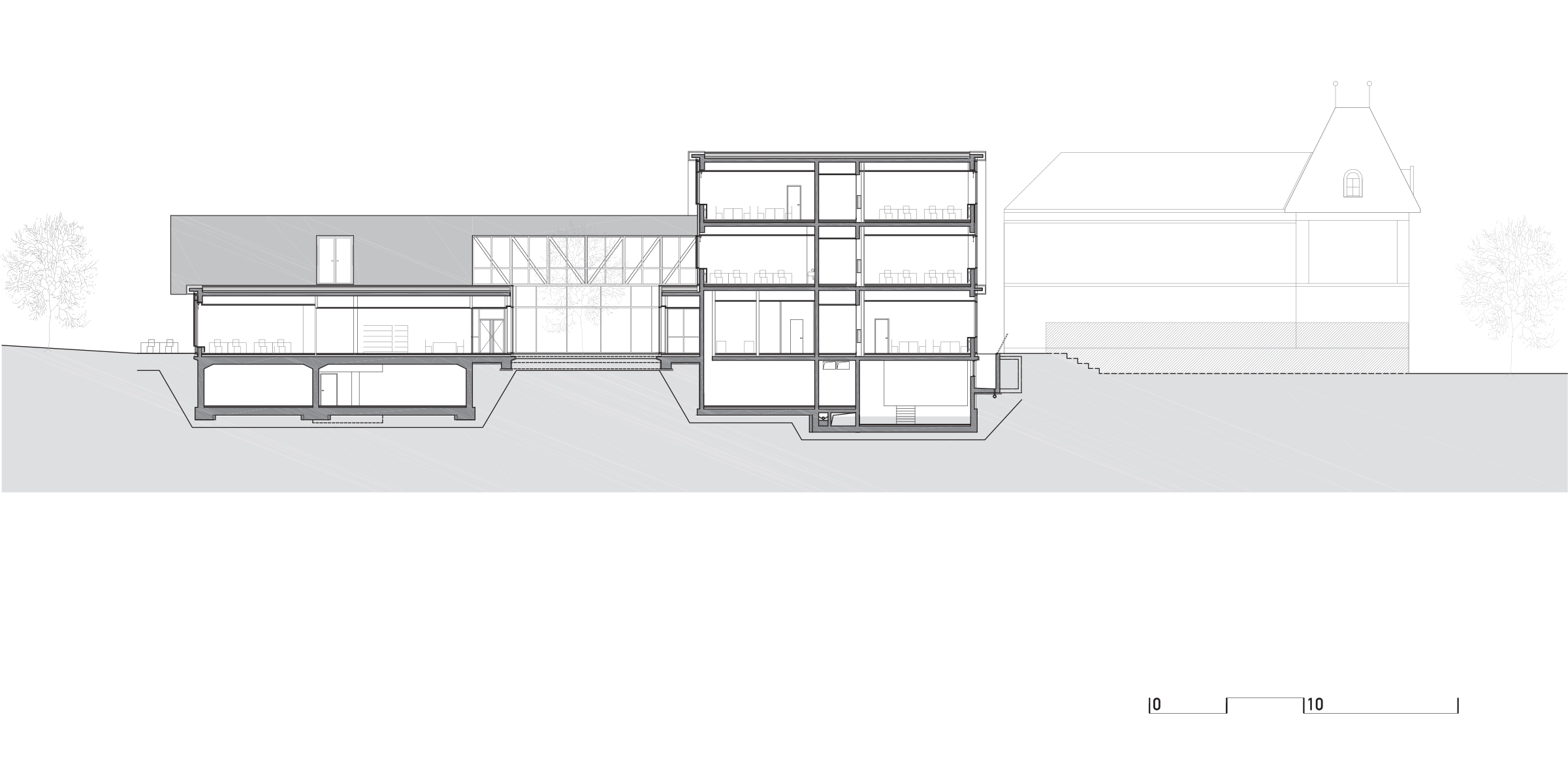ELEMENTARY SCHOOL LITIJA
LOCATION
Litija, Slovenija
CLIENT
Municipality of Litija
PROJECT YEAR
competition 2009, 1st Prize
project 2010 - 2012
construction 2014
ARCHITECTURE OFFICE
Ravnikar - Potokar arhitekturni biro d.o.o.
ARCHITECTURE
Robert Potokar, Zala Likavec, Alenka Kramer
COMPETITION TEAM
Robert Potokar, Zala Likavec, Alenka Kramer, Nada Šerbelj, Peter Krapež
PROJECT TEAM
Robert Potokar, Zala Likavec, Alenka Kramer, Mladen Marčina, Drago Štefanec
PHOTOS
Miran Kambič, Virginia Vrecl
The main motive for the design of a new school in Litija was how to restore the identity of the existing century-old school (the former court from 1905), clean it up and reestablish it as one of the architectural qualities in Litija. At the same time, the goal was to make a modern school that will use all modern principles of the school design and would be in harmony with the existing preserved building.
The new school is therefore consciously moved away from the existing facility to let it be expressed. The architecture of the new school is shaped by a retained but still modern architectural language that highlights the richly shaped architectural elements of the existing building.
The volume of a new school does not compete with the volume of the court. It moves away from it and creates a sufficient distance to form outdoor school spaces in-between: a street-side playground, a fenced parking lot, an entrance yard and southern green spaces with playgrounds of the first triad and school for children with special needs. At the same time, it leaves the role of a visual dominant to the old building. It also adapts to the surroundings by height gradation - from lower single-family houses to a higher urban environment.
The architecture of the new school building and the external spaces is derived from the rectangular geometry of the existing school. It creates a certain order in the space, which can be easily understood. A round-shaped internal connecting atrium stands out from this rectangular geometry.
The console horizontal shift of classrooms on the first floor define and cover the individual entrances in building: the main entrance to the school, the entrance to the school for children with special needs and the service entrance. They are designed as floating volumes stacked on a glazed ground floor. Most of the classrooms of the new school are facing south and are properly shaded.


