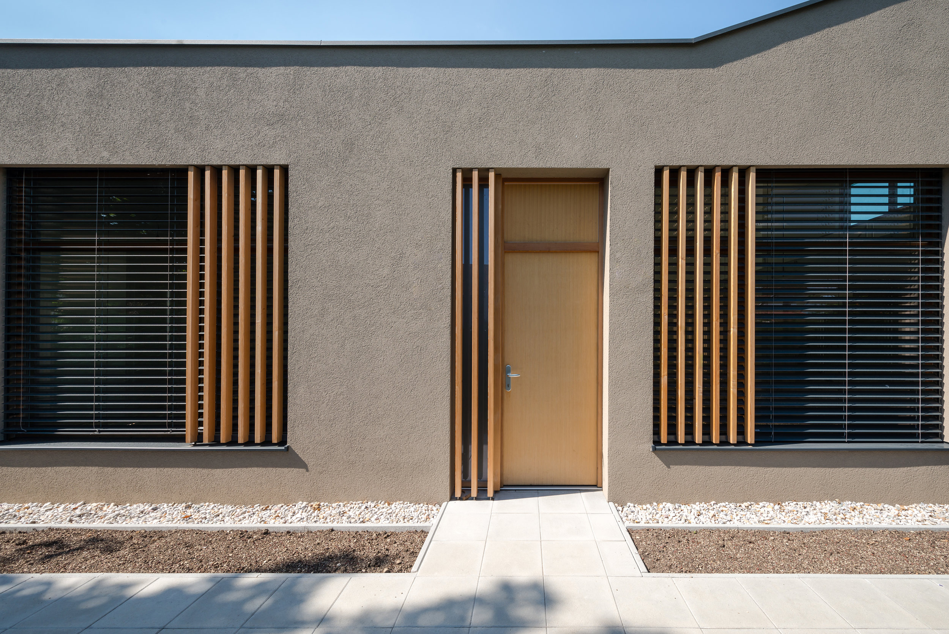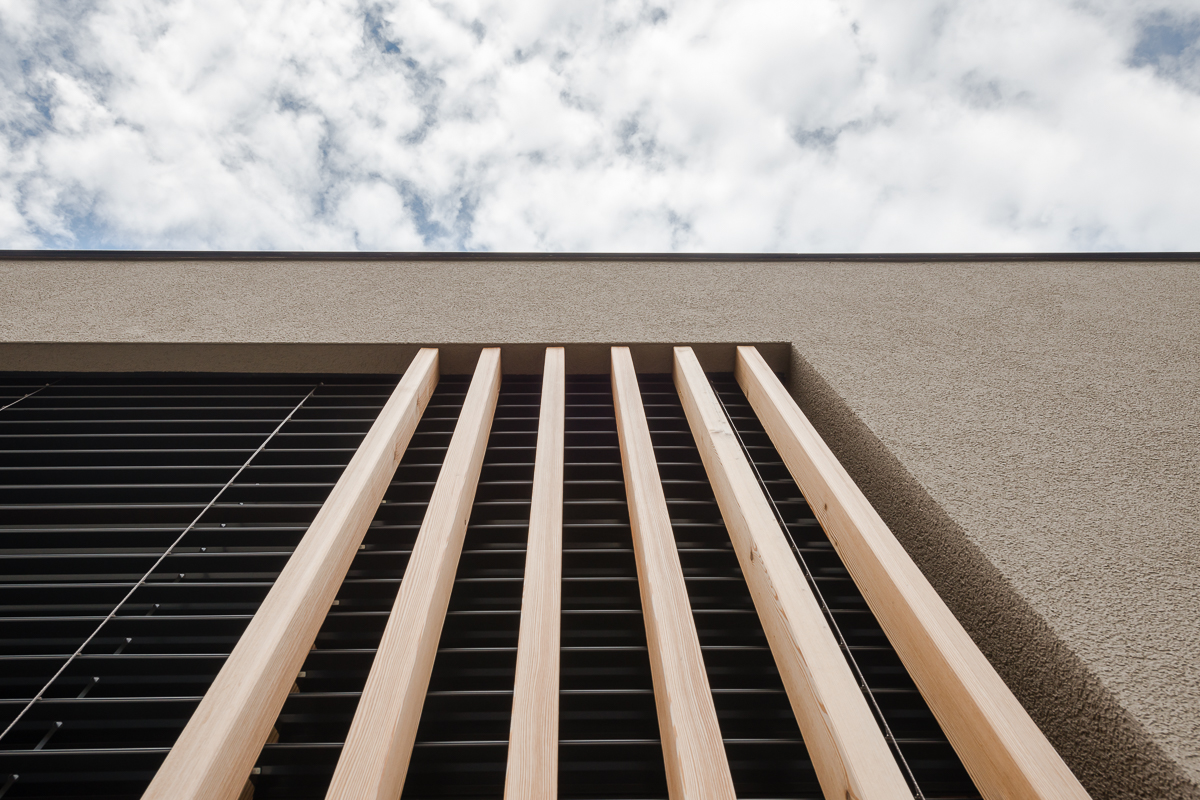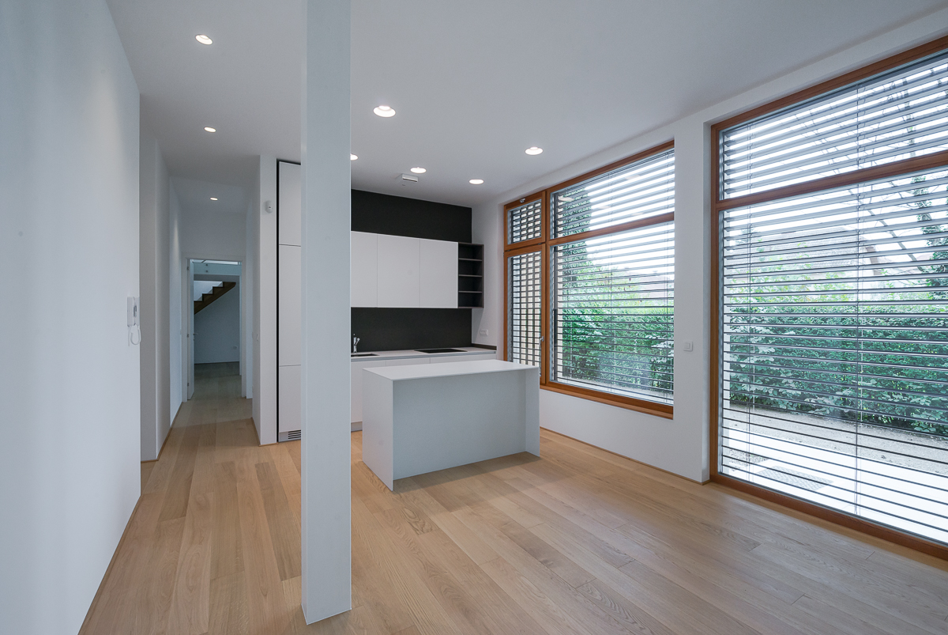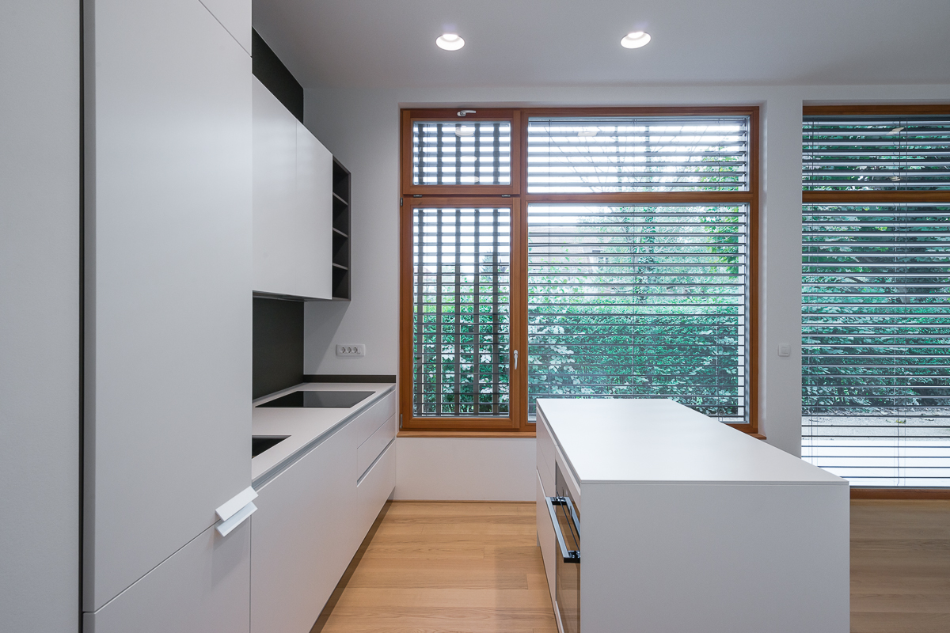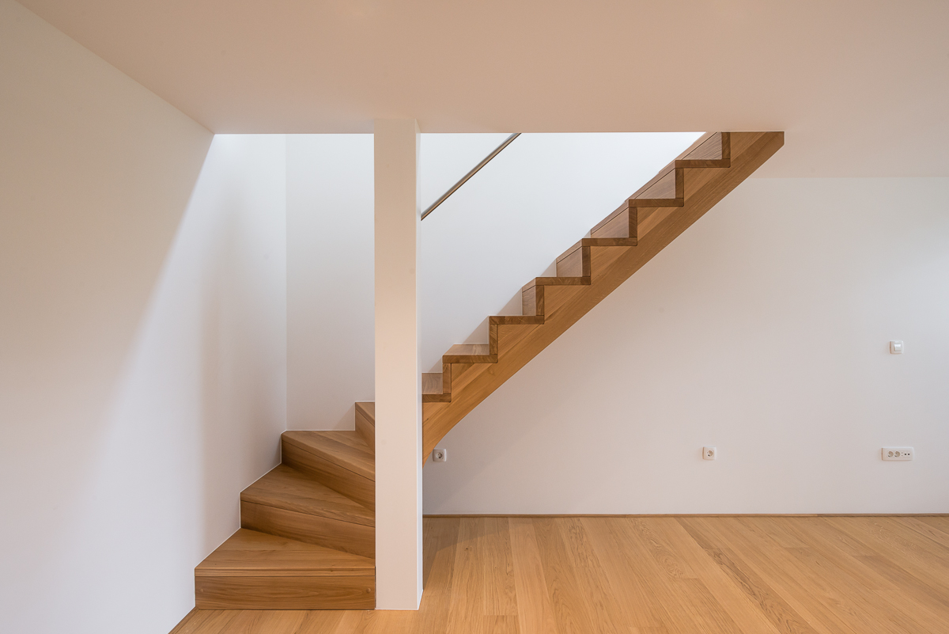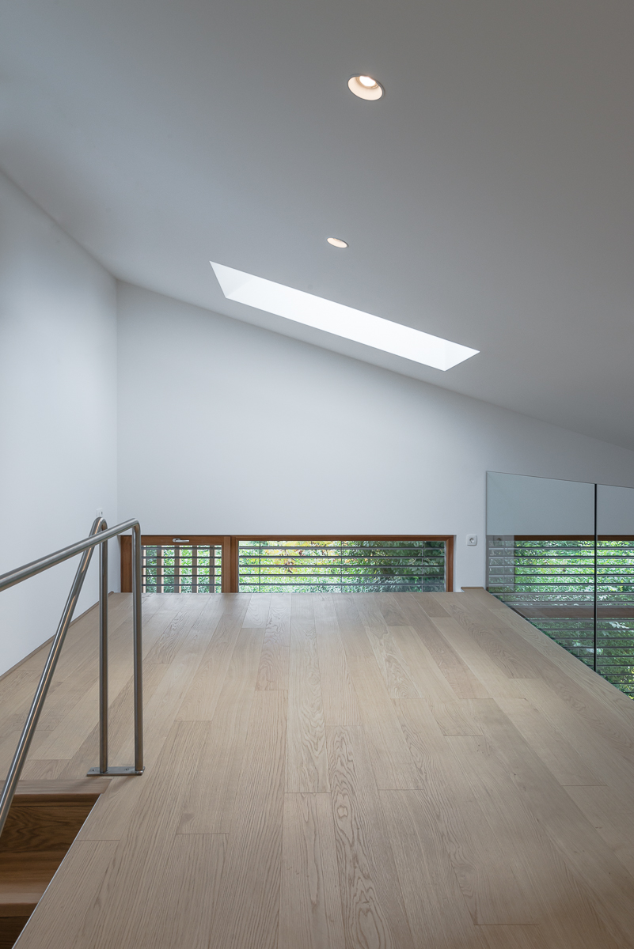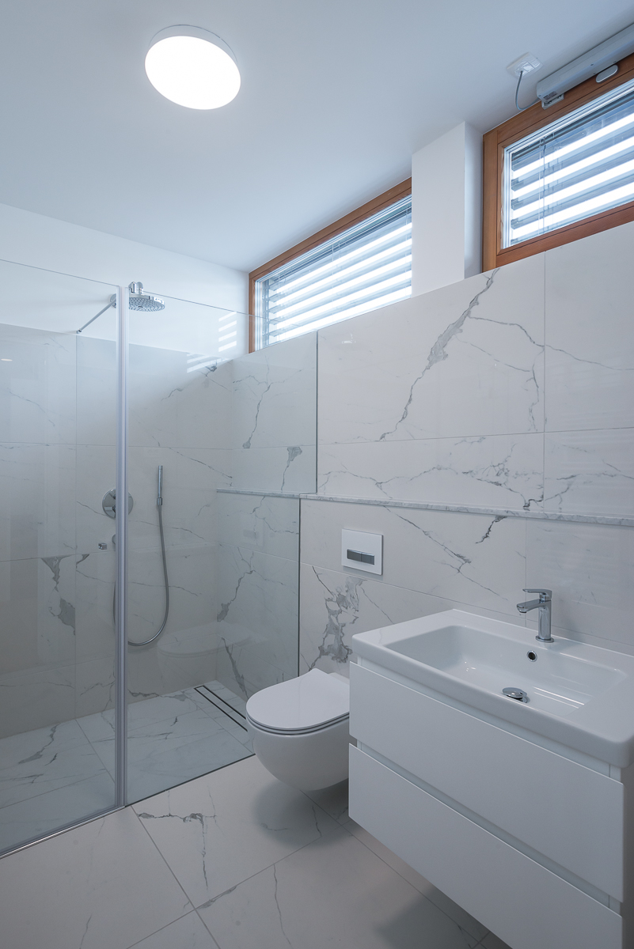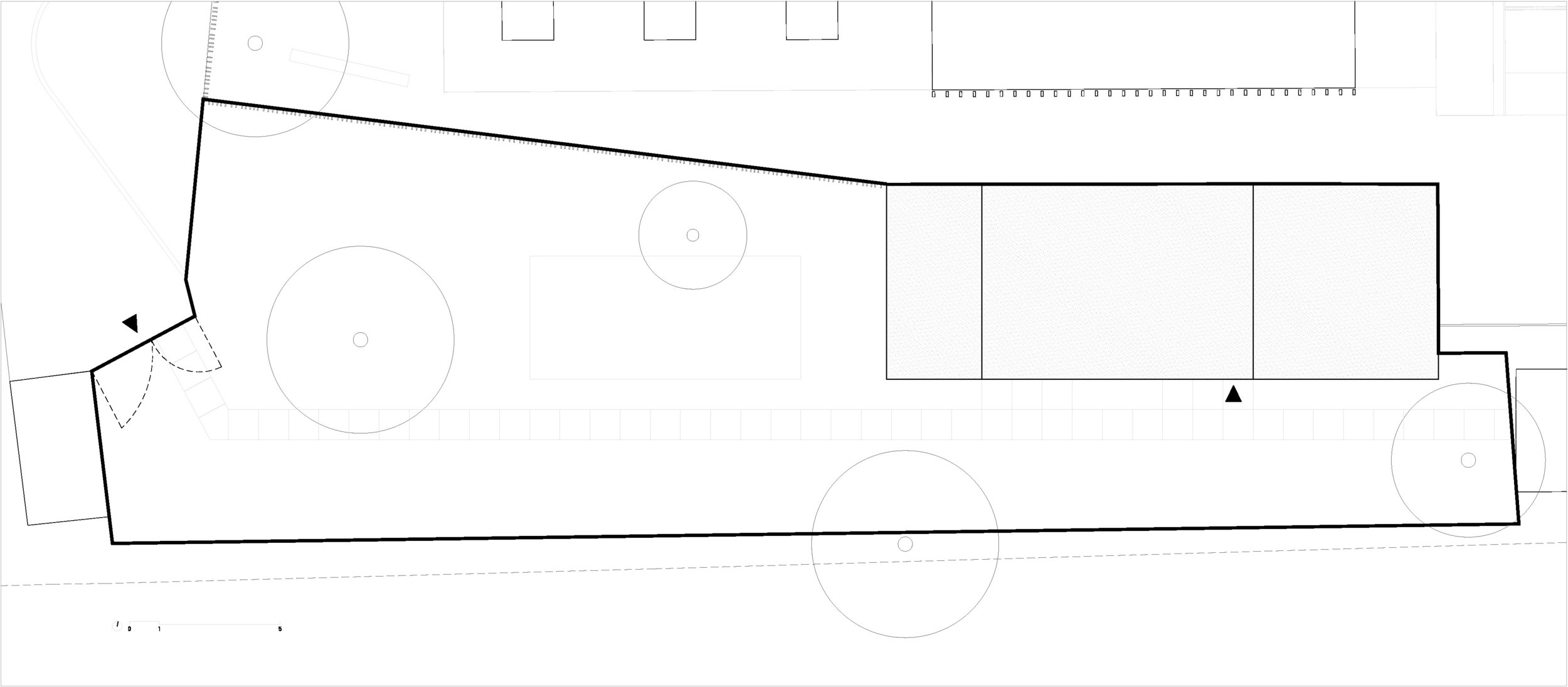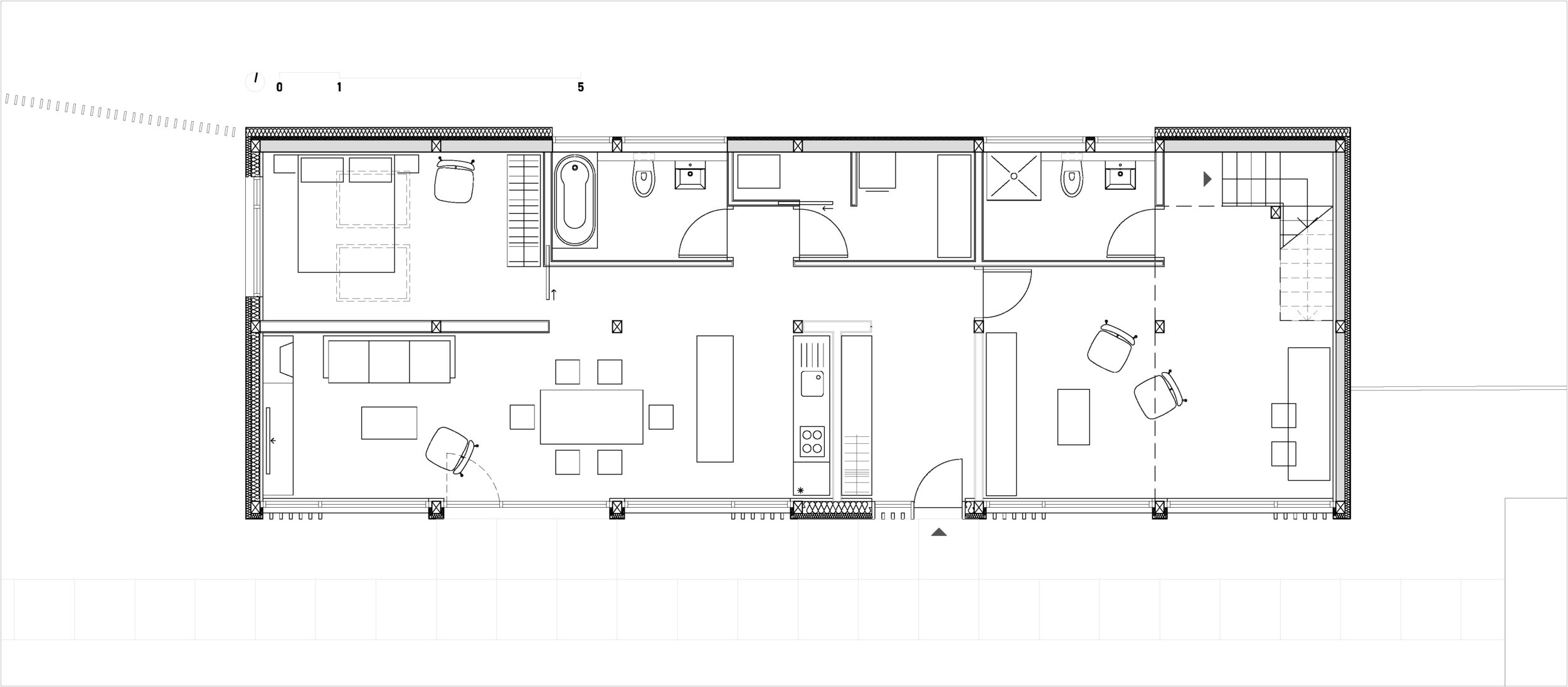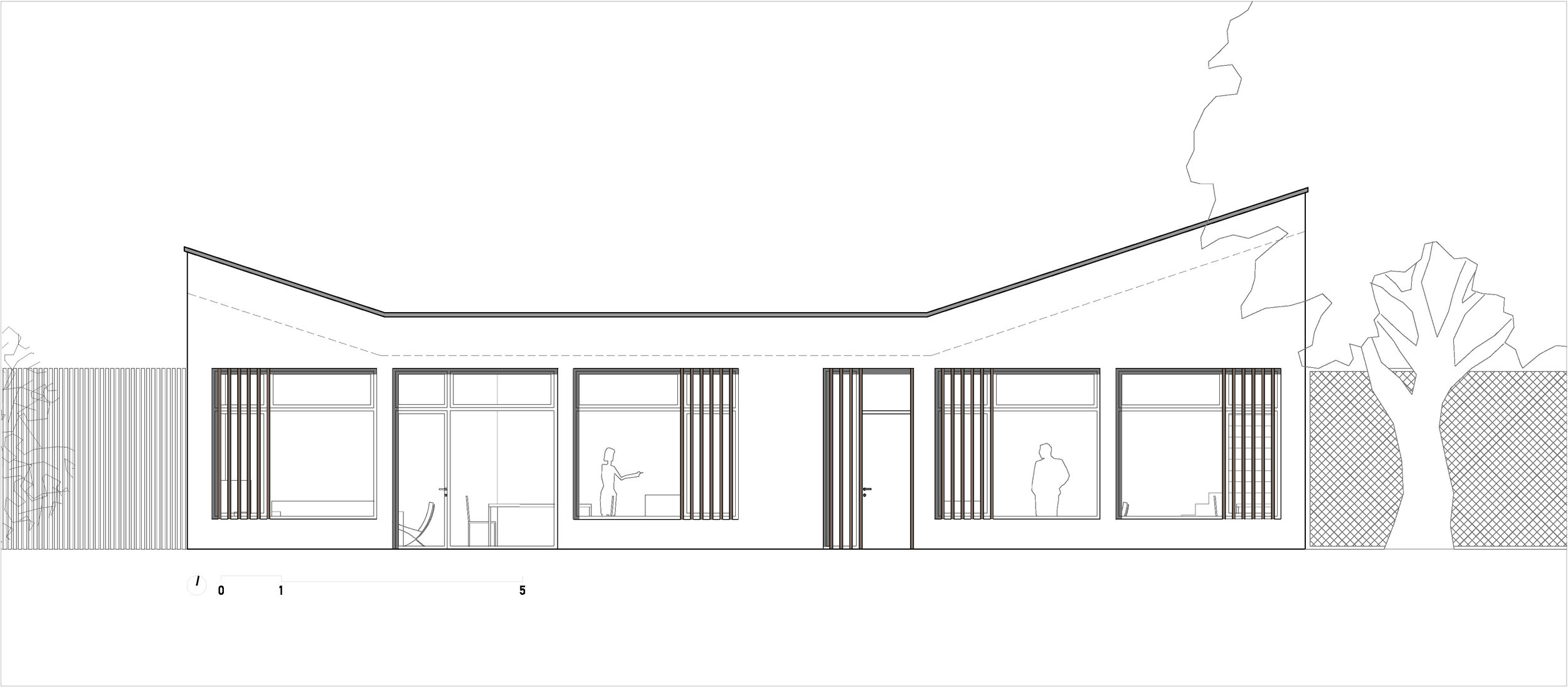HOUSE HV
LOCATION
Ljubljana, Slovenija
CLIENT
private
PROJECT YEAR
project 2016 - 2017
construction 2017 - 2018
ARCHITECTURE OFFICE
Ravnikar - Potokar arhitekturni biro d.o.o.
ARCHITECTURE
Robert Potokar, Matej Fornazarič
PHOTOS
Virginia Vrecl
The project is a reconstruction of an existing house, which was a part of an old swimming pool complex that was renovated in 2015 - for many years it served as an apartment for a janitor.
House is designed as a wooden construction attached to the two existing brick walls on the north and west. Reconstruction follows the existing volumes, plot characteristics and orientation of the house. The plan is rectangular (1:3 ratio) and the house is 6 meters wide in 18 meters long. The south facade facing the garden is almost entirely glazed. A classic two-pitched roof is reinterpreted as two opposing mono-pitched parts and a gallery is placed in volume gained under the bigger pitch. This accentuates the abstraction of the volume and enables the somewhat regular house composition to feel fresh and modern.
The house is functionally divided into two parts. The main apartment with all the service rooms is on the west side and a guest apartment, with its own bathroom and a bedroom on a gallery, is on the east side of the volume.



