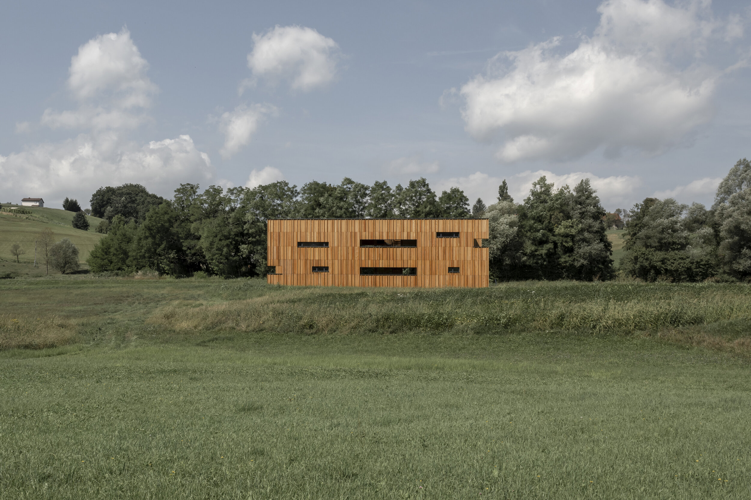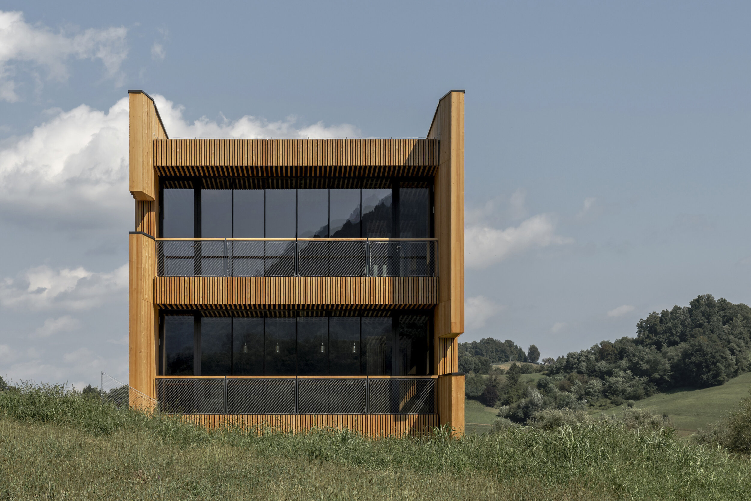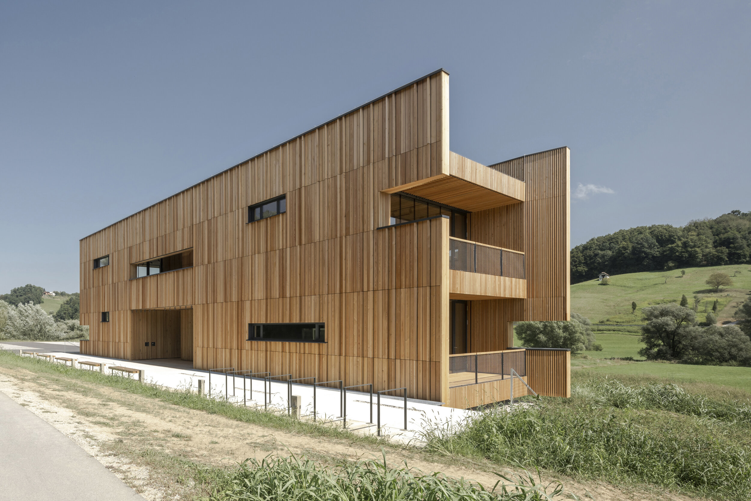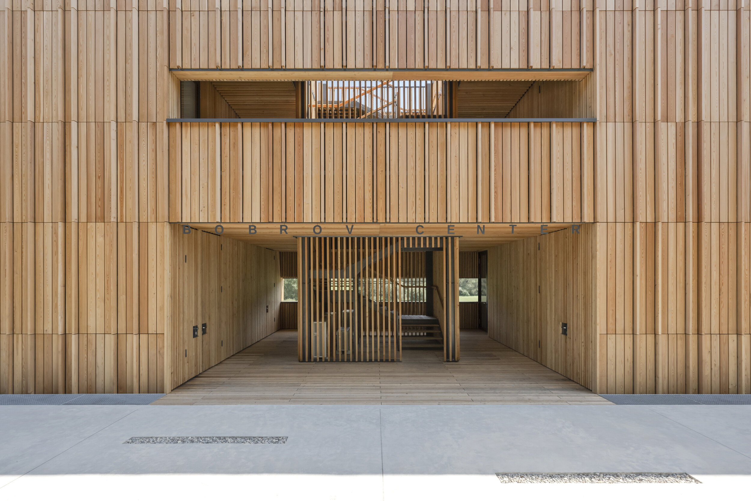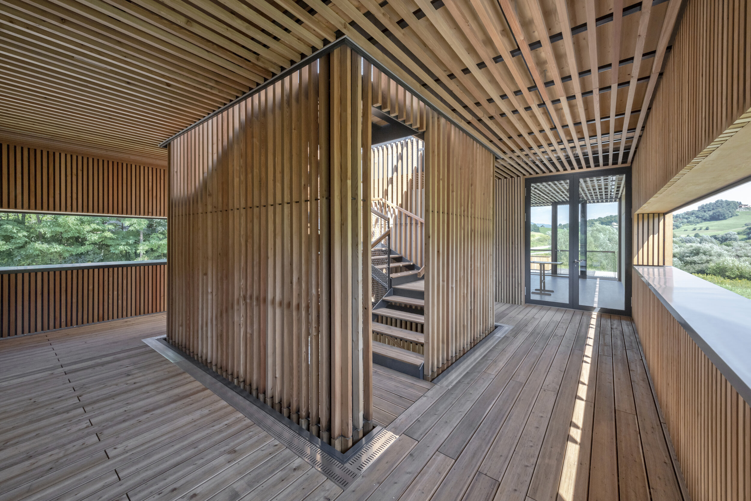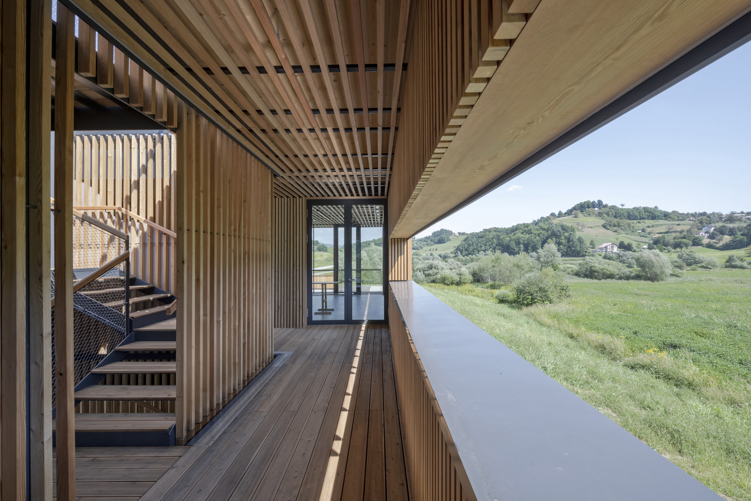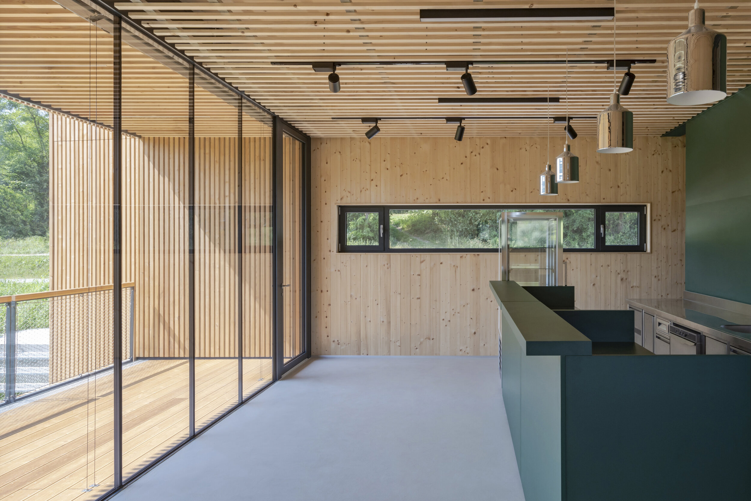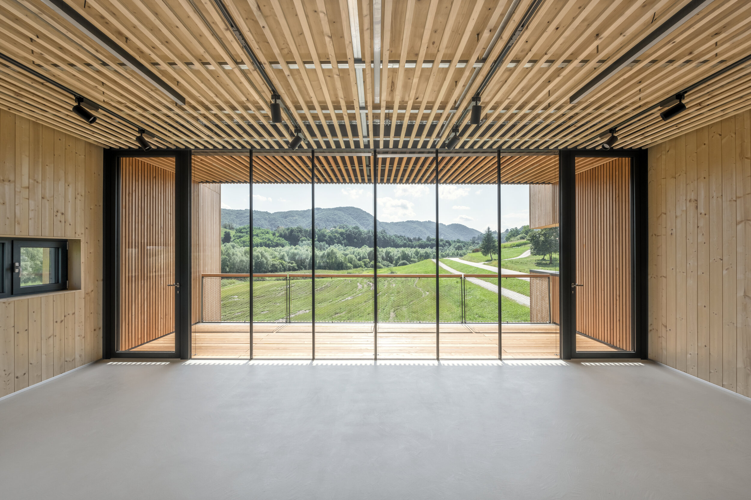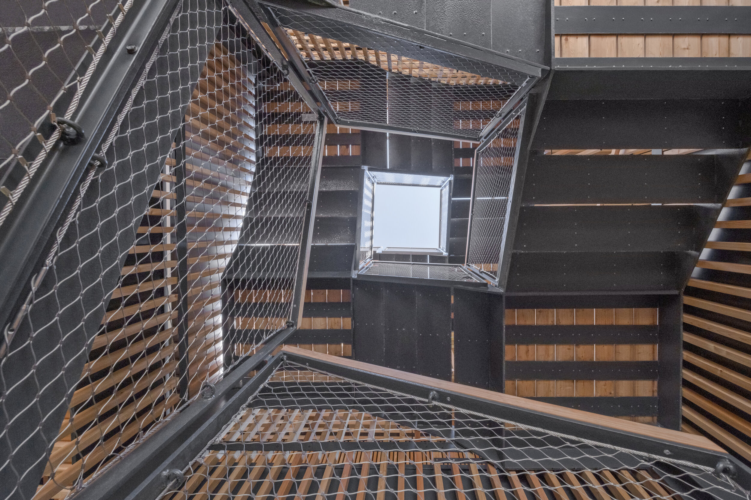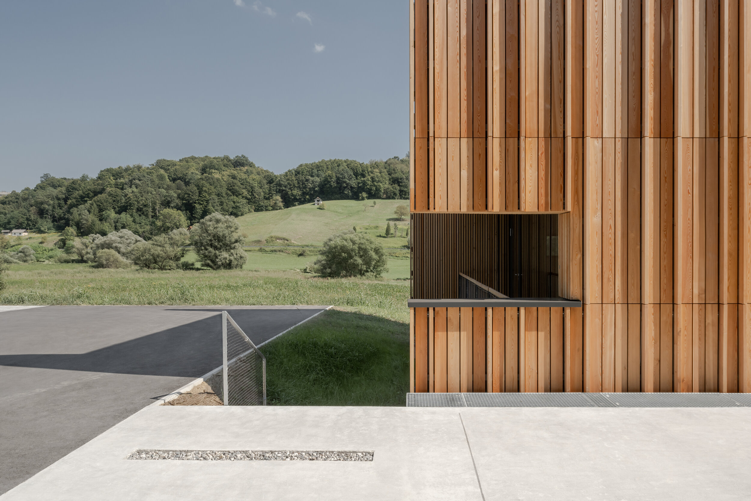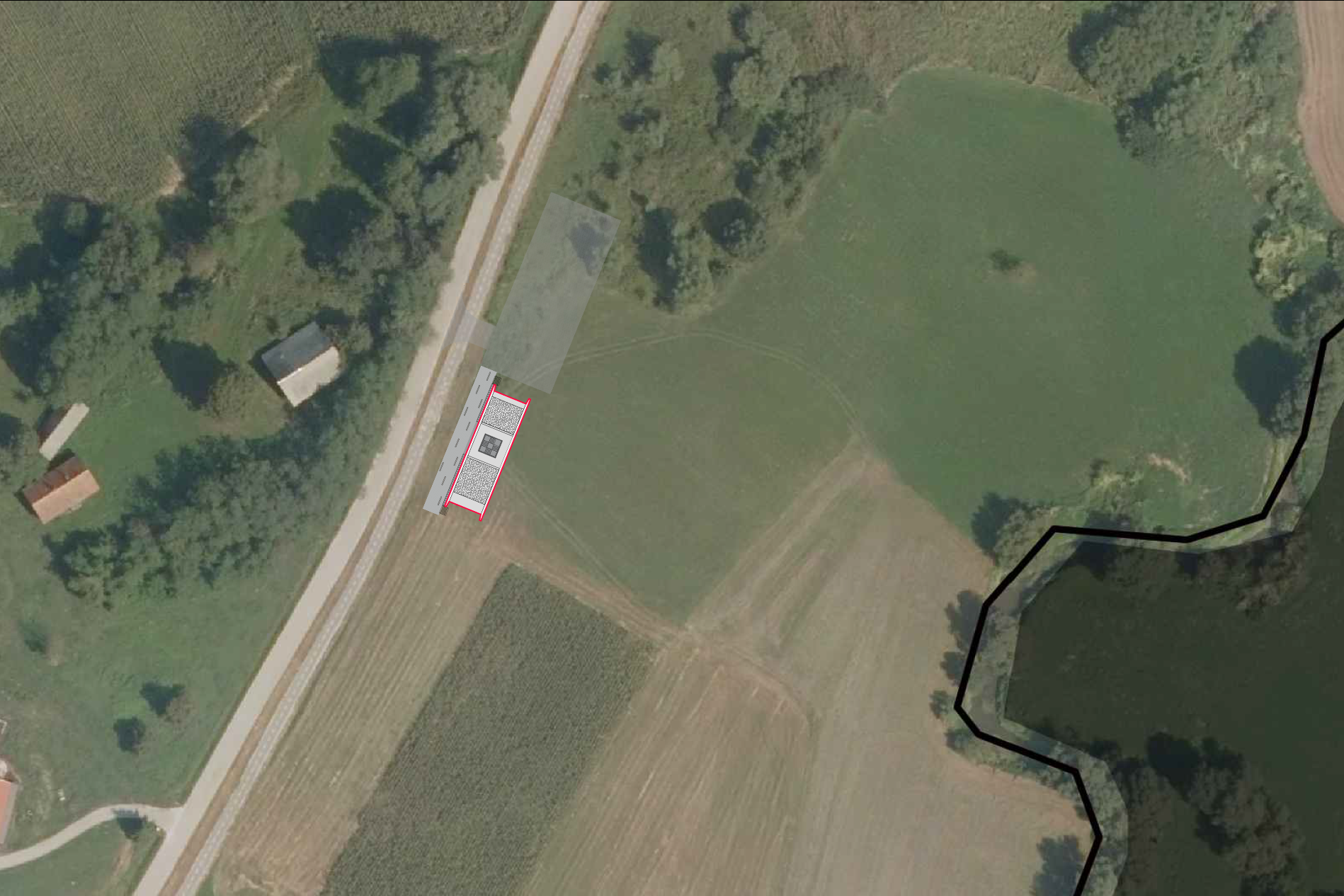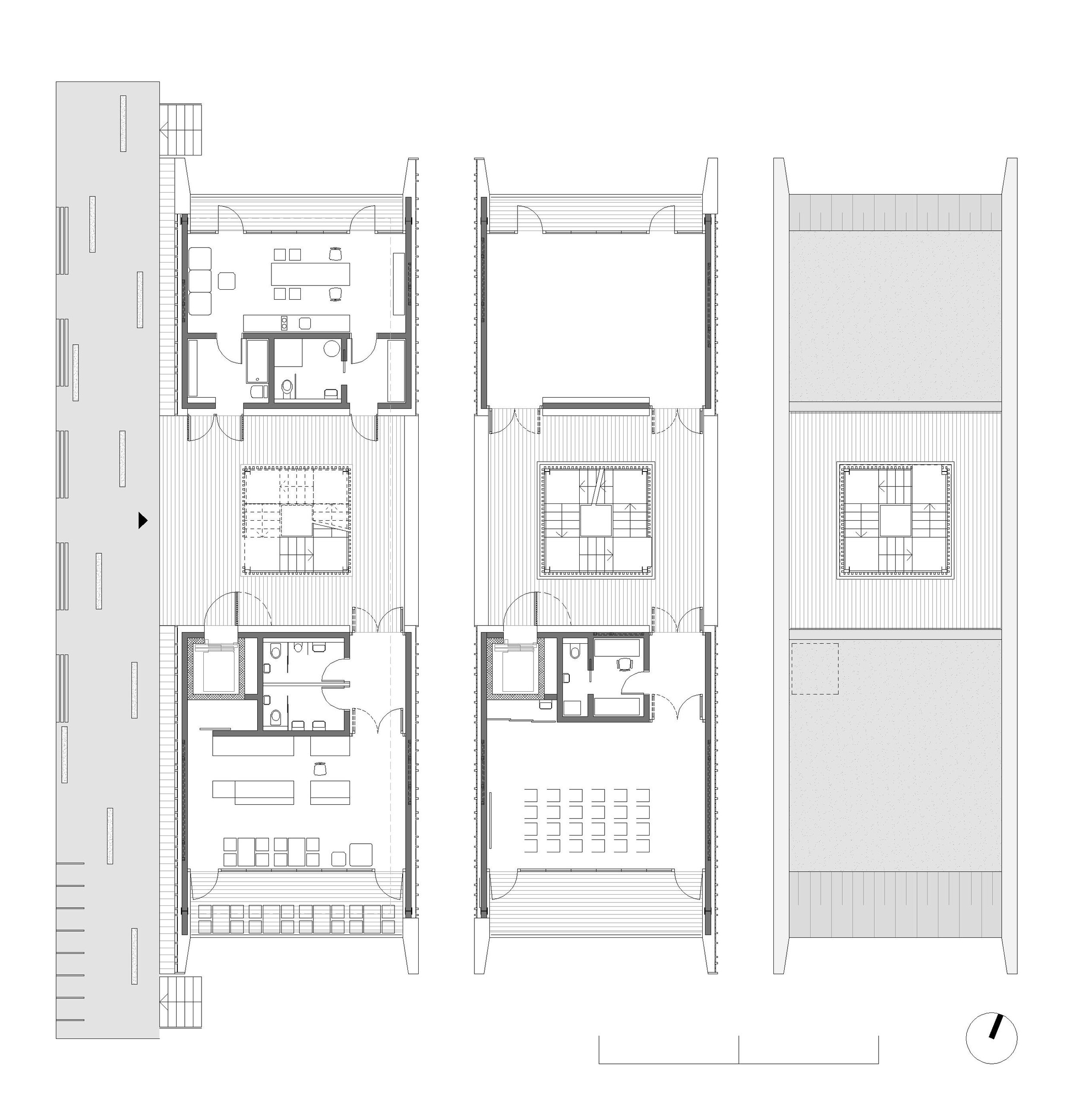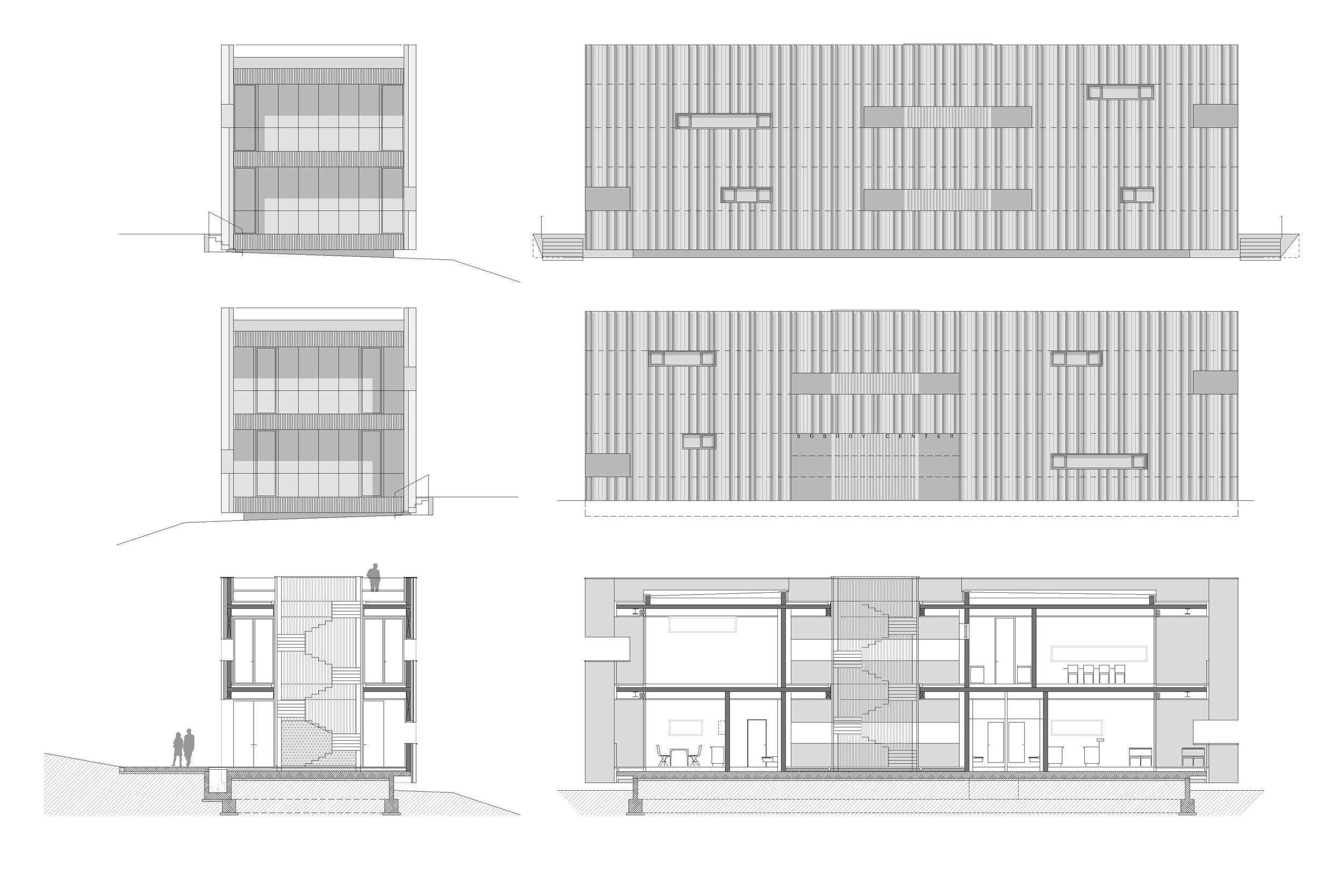BEAVER CENTER - NATURE CONSERVATION CENTER SOTLA
LOCATION
Nimno, Slovenija
CLIENT
Municipality of Rogaška Slatina
PROJECT YEAR
project 2016 - 2019
construction 2019 - 2020
ARCHITECTURE OFFICE
Strehovec Arhitekt
Ravnikar - Potokar arhitekturni biro d.o.o.
ARCHITECTURE
Andrej Strehovec, Robert Potokar
PHOTOS
Virginia Vrecl
Beaver Center (Nature Conservation Center Sotla) is intended for observation and presentation of nature along Sotla river, in terms of education, scientific research, and tourism. It is located in Nimno (SLO), along road Rogaška Slatina – Podčetrtek, along SLO-CRO border, along parched Vonarsko or. Sotelsko Lake, which served to regulate river and which became a unique nature reserve. Placement of building and exterior follows the natural topography that falls from road towards former lake depression and riverbed. Axis of building is parallel to road (north-south) and leans against terraced entrance platform with its eastern longitudinal façade so that it forms overhangs on other three sides and partly levitates over the slope.
The functional concept is based on the principle of “viewing ecological-educational and tourist station”. Building has ground floor, floor, and circular viewing platform on roof. From open circular staircase, through open circular corridor, one enters four separate program sections. On ground floor, on south, there is info-point with snack bar and café terrace and elevator, and on north, there is office with balcony. Upstairs, to the south is lecture hall with cabinet and terrace, and to the north is thematic exhibition center (displays of nature along Sotla river) with balcony. Terraces are deeper to the south due to shading.
Architectural concept is designed as a wodden-container with transitional platforms and with central viewing staircase – tower. It is also a kind of wooden container-pavilion. Architecture is placed in landscape according to principle of extended screen-barrier, within which levels, circular connections, and functional spaces are arranged. Openings and glazings sequence the views from open and closed spaces. Visitor is thus offered educational content and meditative or dynamic, abstract spatial experience.
Construction above foundations is wooden. Layered but compact architectural image with wooden platforms and wooden façade, which is textured with rhythms and raster, interprets vernacular architecture and relates to cultural and natural landscape.


